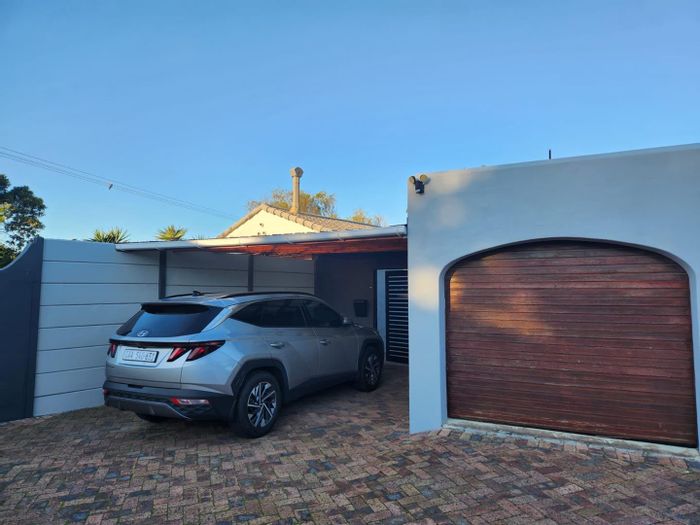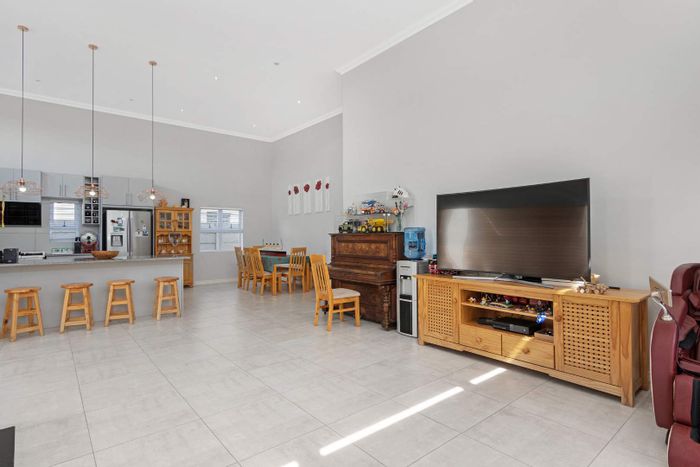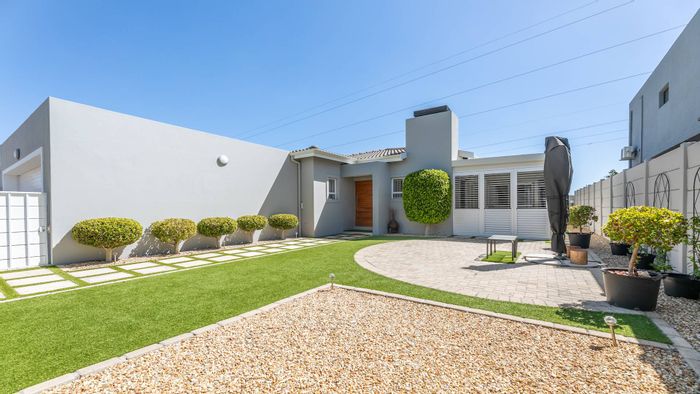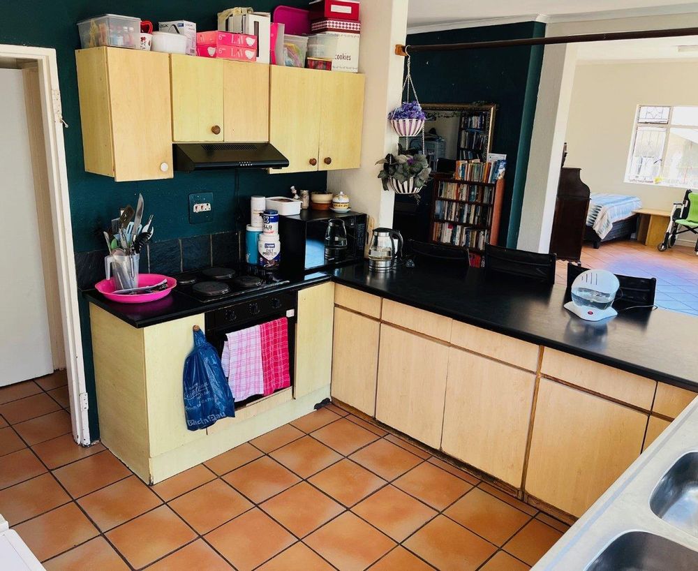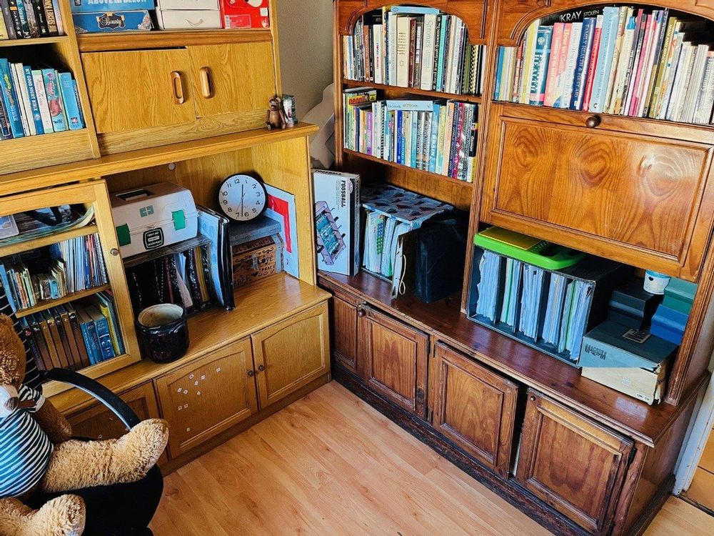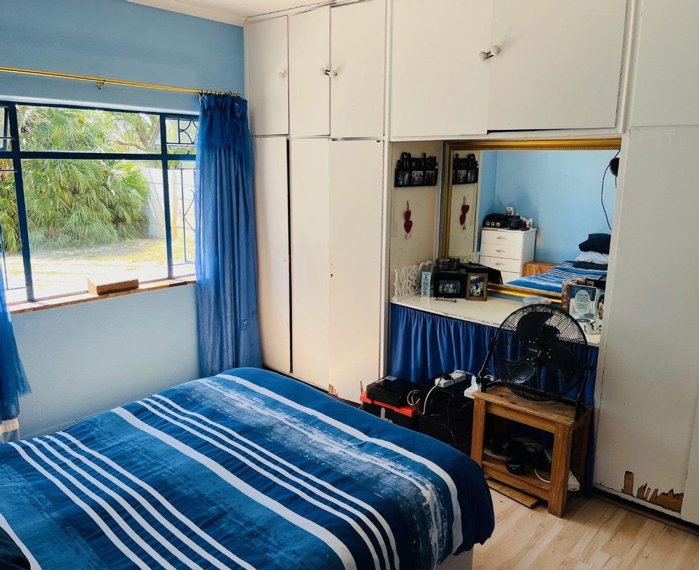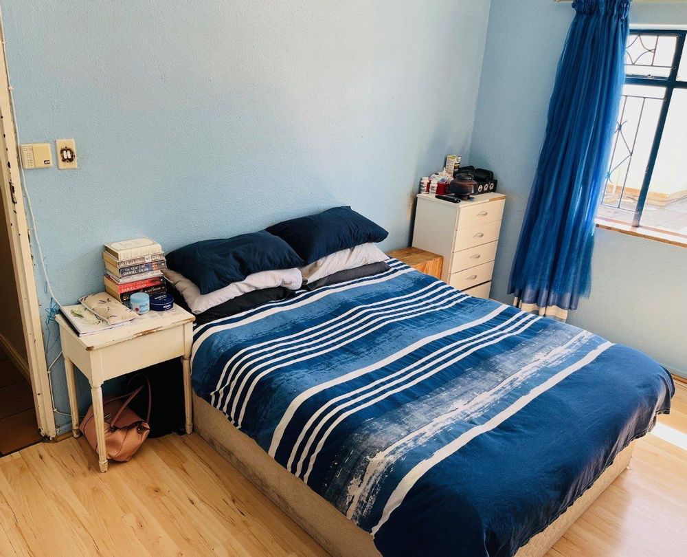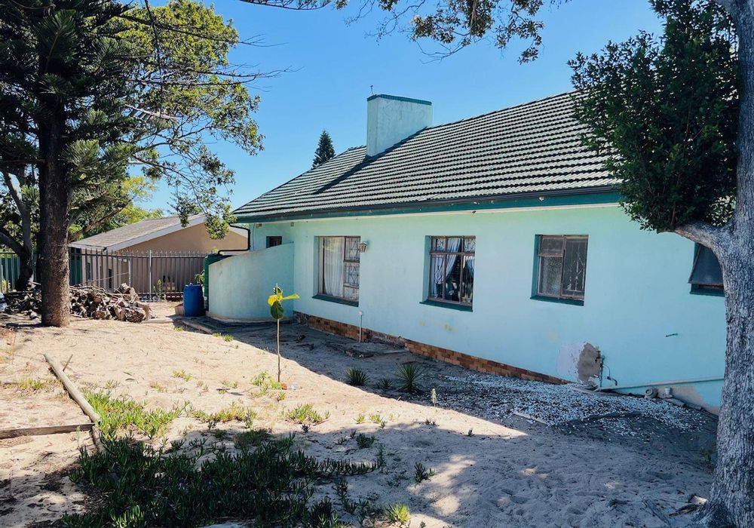

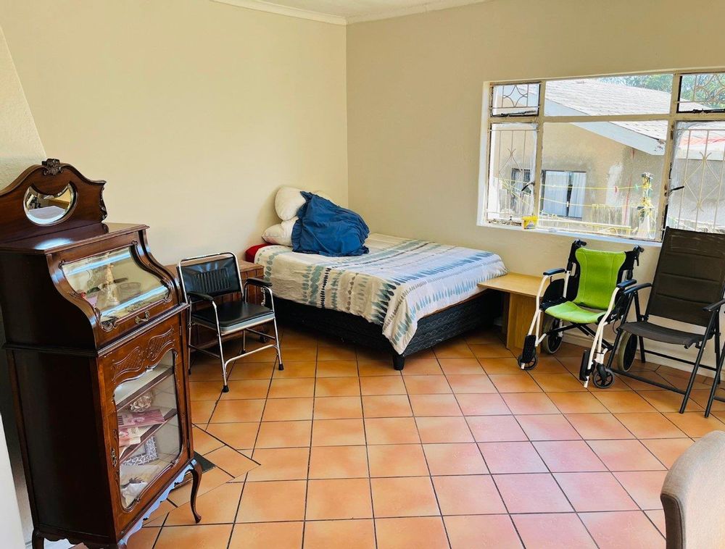

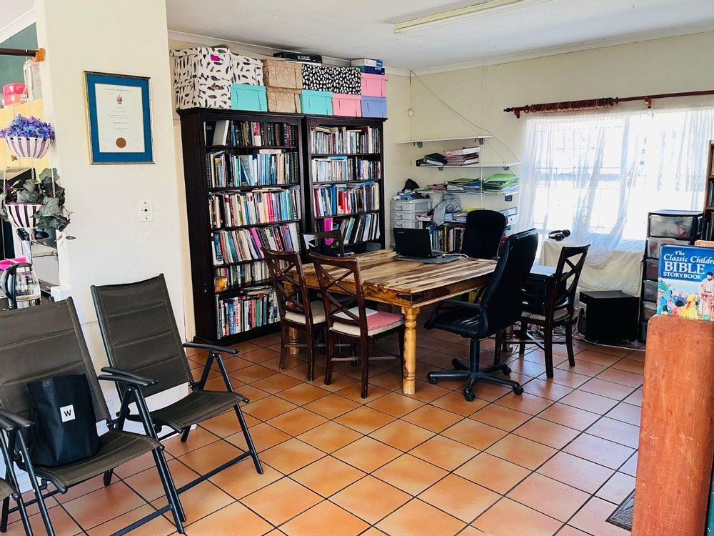
This three-bedroom home with two bathrooms has a 1004m2 ERF for development and any major extension wanted.
It has a fourth bedroom or is used as a study with a dry walling partition in a small section.
Full Kitchen and open plan to the lounge and dining area.
The sliding door from the lounge area opens up to the back of the large pool area and the Flatlet has a toilet, basin and shower.
This property also has a servitude running through the property which is about 200m2 and is enclosed in the property and has been for the last 18 years.
There is parking for at least five cars behind the gate.
Situated in the heart of Table View it is a great opportunity for someone who wants to build on or develop the property.
